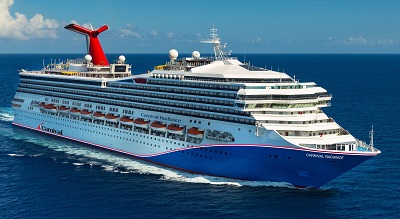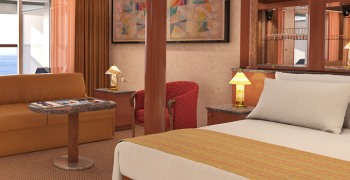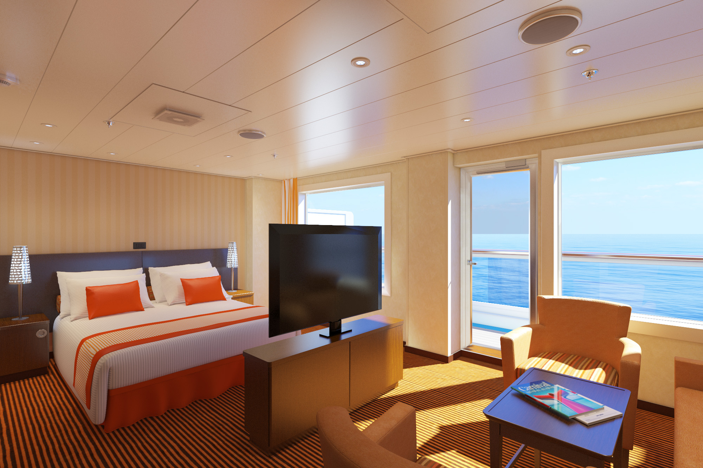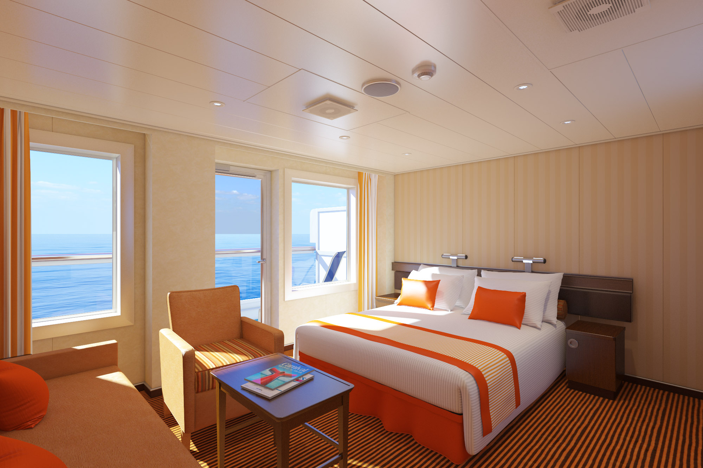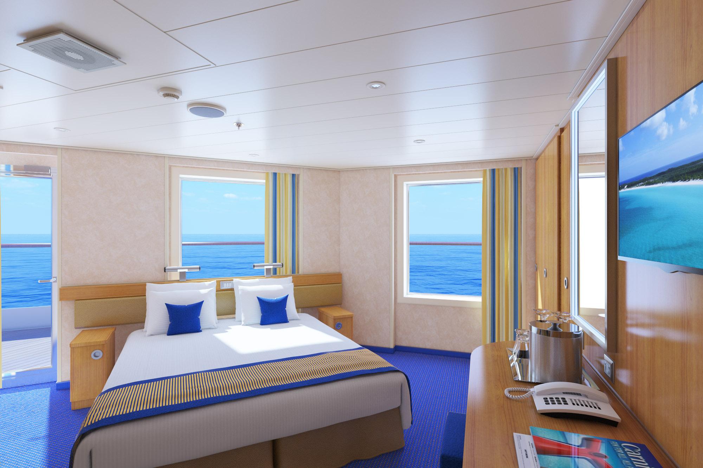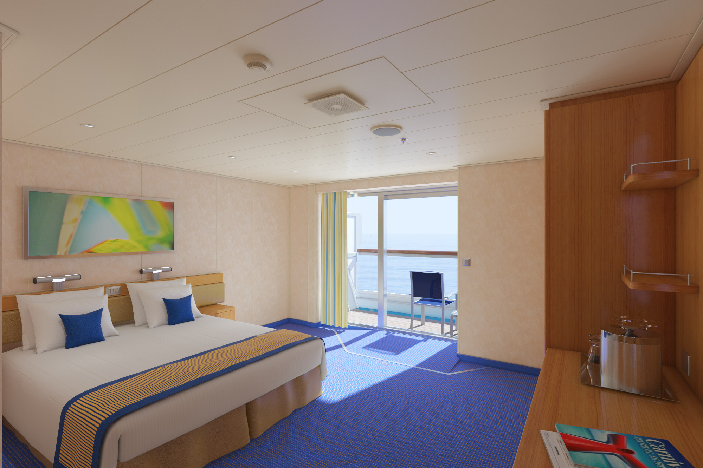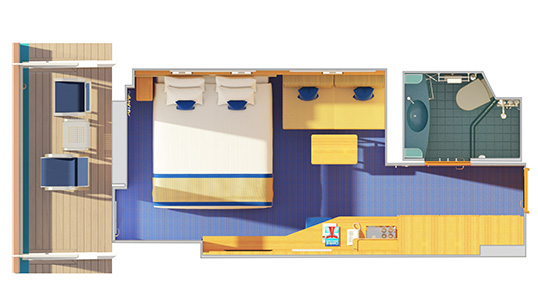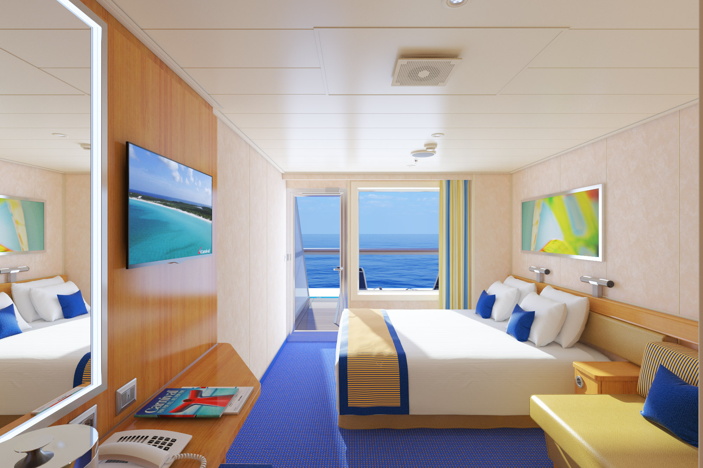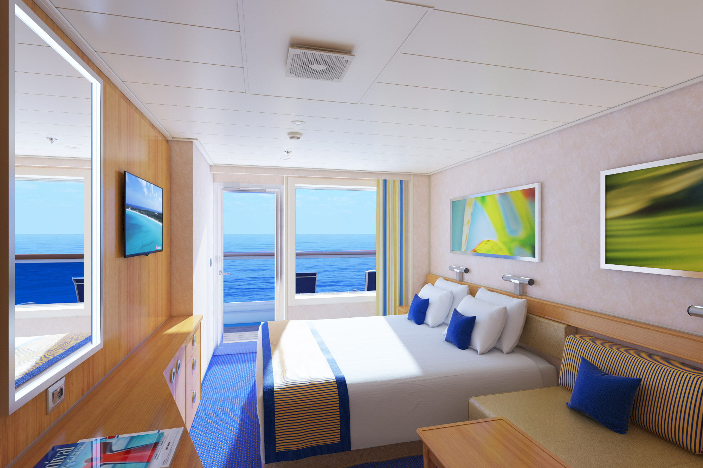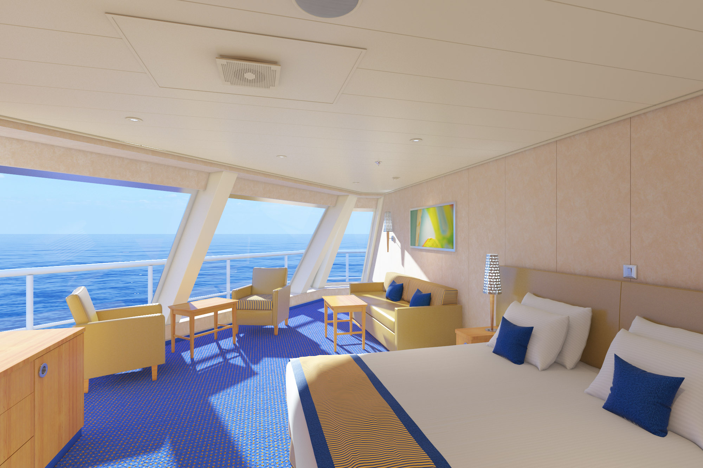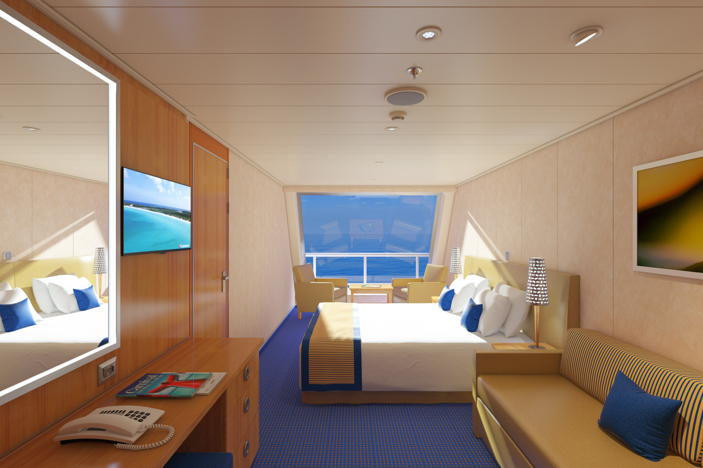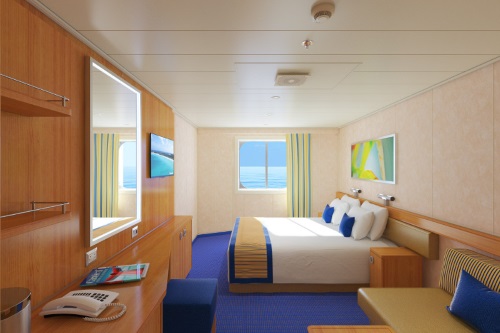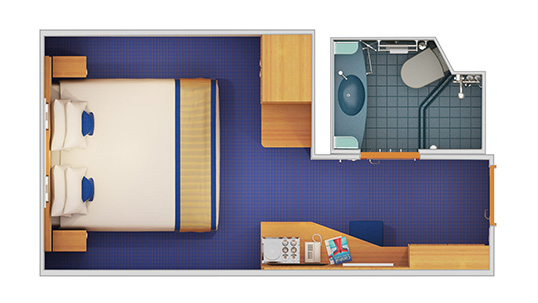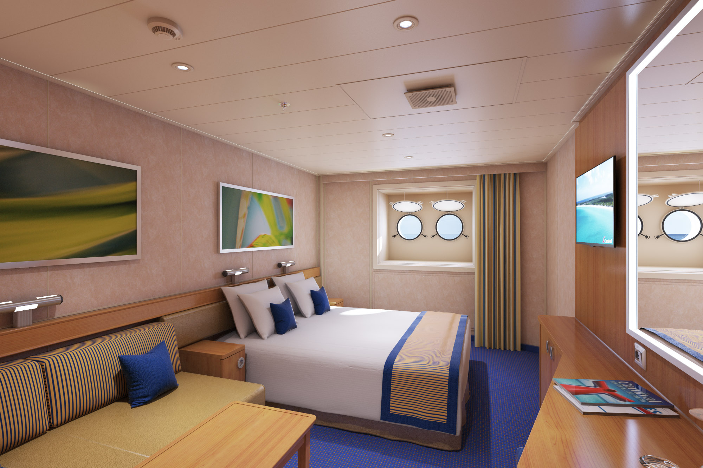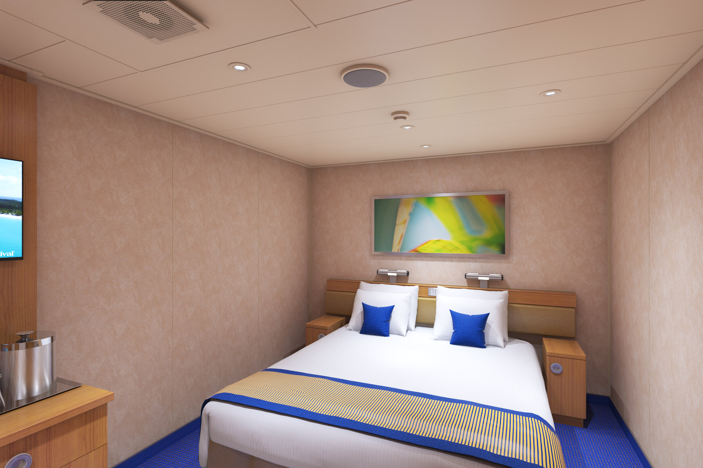Carnival Radiance
Carnival Radiance greets passengers with a bright, tropical theme to match her name. This ship offers many opportunities for guests to find fun and entertainment throughout their cruise. The RedFrog Pub and Limelight Lounge provide entertainment for adults onboard, while WaterWorks and The Warehouse promise fun for families and guests of all ages. After an adventurous day in port, guests can return to the ship and relax by the pool or visit the Cloud 9 Spa. Dining options include some Carnival favorites such as Bonsai Sushi and Farenheit 555 Steakhouse. At the end of each day, guests can relax in the comfort of their room, with options ranging from cozy inside staterooms to luxurious Captain’s Suites with floor to ceiling windows.
| Ship Statistics | |
| Year Built | 2000 |
| Last Refurbished | 2021 |
| Tonnage | 101,509 tons |
| Registry | Bahamas |
| Length | 893 feet |
| Beam | 116 feet |
| Passenger Capacity | 2,984 |
| Crew Size | 1,108 |
| # of Inside Cabins | 612 |
| # of Outside Cabins | 880 |
| # of Cabins w/ Verandas | 555 |
| # of Suites | 52 |
| Max. Room Occupancy | 5 |
|
Age Restrictions
All must be 21 or older or one must be 25 or older
|
|
| Dining Options 6:00 p.m. & 8:15 p.m. | |
| Tipping Expected? | Yes |
|
Tipping Guidelines
Carnival will automatically add $16.00 per day, per guest to your onboard account for standard accommodations ($18.00 per day, per guest for suite accommodations). These amounts can be adjusted onboard. A 18% tip is added to all beverage orders. Tipping is not required for children under the age of 2.
|
|
| Onboard Currency | US Dollar |
| Services & Amenities | |
| Bars/Lounges | 11 |
| Beauty Salon/Barber Shop | Yes |
| Casino | Yes |
| Chapel | No |
| Disco/Dancing | Yes |
| Elevators | Yes |
| Hot Tub | Yes |
| Cell Phone Service | Yes |
| Internet Access | Yes |
| Internet Center | No |
| Wireless Internet Access | Yes |
| Laundromats (self service) | Yes |
| Laundry/Dry Cleaning | No |
| Library | No |
| Movie Theatre | Yes |
| Outdoor Movie Screen | No |
| Onboard Weddings | No |
| Shops | No |
| Showroom | Yes |
| Spa | Yes |
| Video Arcade | Yes |
| Fitness & Sports Facilities | |
| Basketball Court | Yes |
| Fitness Center | Yes |
| Golf Driving Net | No |
| Golf Simulator | No |
| Ice Skating Rink | No |
| Jogging Track | Yes |
| Mini-Golf Course | Yes |
| Swimming Pool | 3 |
| Tennis Court | No |
| Water Sports Platform | No |
| Bowling | No |
| Pickle Ball | No |
| Cabin Features & Amenities | |
| 24-Hour Room Service | Yes |
| Hair Dryer | Yes |
| Safe | Yes |
| Telephone | Yes |
| Television | Yes |
| Kids Facilities & Family Activities | |
| Babysitting | Yes |
| Children's Playroom | Yes |
| Kiddie Pool | No |
| Supervised Youth Program | Yes |
| Teen Center | Yes |
| Character Experiences | No |
| Cooking Classes | No |
| Rock Climbing Wall | No |
| Dry Slides | No |
| Escape Room | No |
| Game Shows | No |
| Waterslide | Yes |
| Laser Tag | No |
| Private Island | Yes |
| Racetrack | No |
| Roller Coaster | No |
| Ropes Course | Yes |
| Virtual Reality Games | No |
| Zipline | No |
| Special Needs & Requests | |
| Adjoining Cabins (private connecting doors) |
No |
| Kosher Meals | Yes |
| Single Occupancy Cabins | No |
| Single Share Program | No |
| Wheelchair-Accessible Cabins | 47 |

